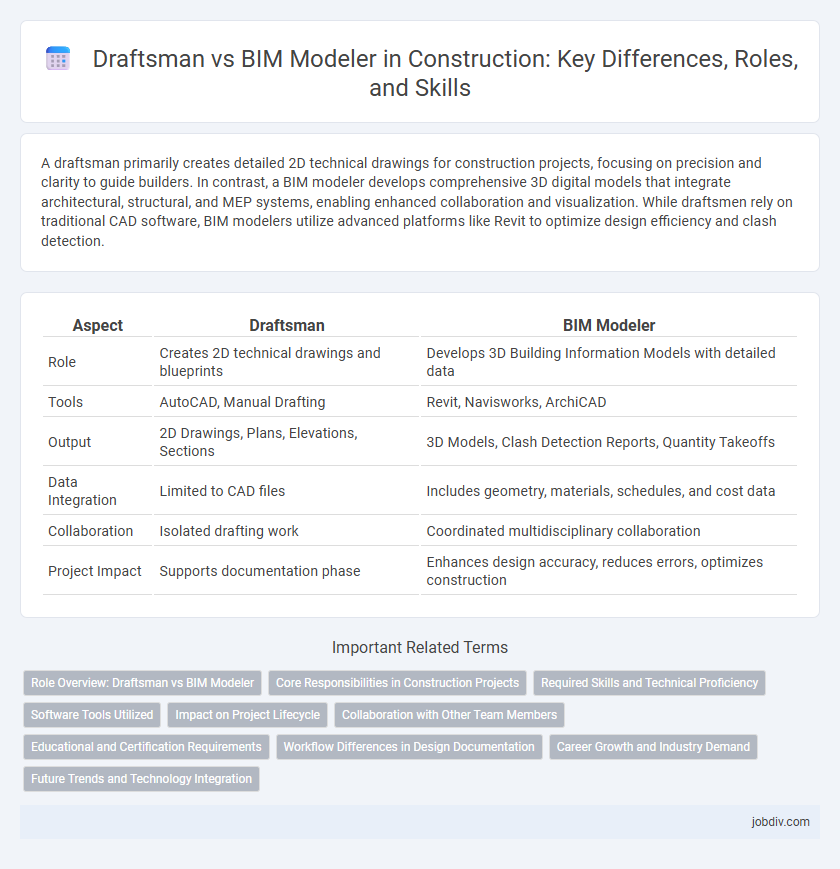A draftsman primarily creates detailed 2D technical drawings for construction projects, focusing on precision and clarity to guide builders. In contrast, a BIM modeler develops comprehensive 3D digital models that integrate architectural, structural, and MEP systems, enabling enhanced collaboration and visualization. While draftsmen rely on traditional CAD software, BIM modelers utilize advanced platforms like Revit to optimize design efficiency and clash detection.
Table of Comparison
| Aspect | Draftsman | BIM Modeler |
|---|---|---|
| Role | Creates 2D technical drawings and blueprints | Develops 3D Building Information Models with detailed data |
| Tools | AutoCAD, Manual Drafting | Revit, Navisworks, ArchiCAD |
| Output | 2D Drawings, Plans, Elevations, Sections | 3D Models, Clash Detection Reports, Quantity Takeoffs |
| Data Integration | Limited to CAD files | Includes geometry, materials, schedules, and cost data |
| Collaboration | Isolated drafting work | Coordinated multidisciplinary collaboration |
| Project Impact | Supports documentation phase | Enhances design accuracy, reduces errors, optimizes construction |
Role Overview: Draftsman vs BIM Modeler
A Draftsman primarily produces detailed technical drawings and blueprints based on architect and engineer specifications, ensuring accuracy in construction documentation. A BIM Modeler creates and manages three-dimensional digital models that integrate structural, mechanical, and architectural data to enhance project coordination and reduce conflicts. BIM Modelers utilize Building Information Modeling software like Revit and Navisworks to improve workflow efficiency and enable real-time collaboration across construction teams.
Core Responsibilities in Construction Projects
Draftsmen in construction projects primarily create detailed technical drawings and blueprints based on architects' designs, ensuring accuracy and compliance with building codes. BIM Modelers develop and manage comprehensive 3D digital representations of the physical and functional characteristics of construction projects, enabling improved coordination and clash detection among disciplines. While draftsmen focus on 2D documentation, BIM Modelers integrate multidisciplinary data to facilitate project visualization, scheduling, and cost estimation.
Required Skills and Technical Proficiency
Draftsmen require proficiency in traditional CAD software such as AutoCAD and a strong understanding of technical drawing standards and construction documentation. BIM Modelers need advanced skills in Building Information Modeling tools like Revit, Navisworks, and BIM 360, coupled with expertise in 3D modeling, clash detection, and data integration for multi-disciplinary coordination. Both roles demand knowledge of construction processes, but BIM Modelers emphasize digital collaboration and project lifecycle management through intelligent model-based workflows.
Software Tools Utilized
Draftsmen primarily use AutoCAD and MicroStation for creating precise 2D technical drawings and blueprints essential in construction projects. BIM Modelers leverage advanced Building Information Modeling software like Revit, Navisworks, and ArchiCAD to develop detailed 3D models that integrate architectural, structural, and MEP components. These BIM tools facilitate clash detection, quantity takeoffs, and project coordination, offering more dynamic and collaborative solutions compared to traditional drafting software.
Impact on Project Lifecycle
A draftsman produces traditional 2D drawings that serve as foundational blueprints, enabling clear communication during the initial design and construction phases. A BIM modeler creates comprehensive 3D digital models that integrate data across all project stages, enhancing coordination, reducing errors, and facilitating more efficient project management. This shift from 2D drafting to BIM modeling significantly improves accuracy, collaboration, and decision-making throughout the entire project lifecycle.
Collaboration with Other Team Members
Draftsmen typically create detailed technical drawings based on architects' designs, facilitating clear communication among engineers and contractors. BIM Modelers develop intelligent 3D models that integrate multiple disciplines, enabling real-time collaboration and clash detection across architects, structural engineers, and MEP specialists. This interconnected workflow enhances coordination, reduces errors, and streamlines construction documentation and project delivery.
Educational and Certification Requirements
Draftsmen typically require a diploma or associate degree in drafting or a related field, with certifications such as the Certified Drafter (CD) credential enhancing job prospects. BIM Modelers usually need specialized training in Building Information Modeling software, often supported by certification programs like Autodesk Certified Professional or the BIM Management Professional certificate. Both roles benefit from continuous education to keep up with evolving construction technologies and industry standards.
Workflow Differences in Design Documentation
Draftsmen primarily create 2D technical drawings using CAD software, focusing on precise line work and annotations essential for construction documents. BIM Modelers develop intelligent 3D models that integrate data across architectural, structural, and MEP systems, enabling dynamic updates and clash detection. The workflow for draftsmen is linear and document-centric, while BIM Modelers follow a collaborative, data-rich process that enhances coordination and reduces errors in design documentation.
Career Growth and Industry Demand
BIM Modelers experience faster career growth and higher industry demand compared to traditional Draftsmen due to their proficiency in advanced 3D modeling software and digital construction techniques. The construction industry's shift towards Building Information Modeling (BIM) technology drives increased opportunities for BIM Modelers in project coordination, clash detection, and lifecycle management roles. Draftsmen with 2D drafting skills face stagnating demand as firms prioritize integrated, data-rich BIM workflows enhancing collaboration and project efficiency.
Future Trends and Technology Integration
BIM Modelers are increasingly adopting artificial intelligence and machine learning to enhance predictive accuracy and automate complex design tasks, surpassing traditional Draftsmen who primarily rely on manual CAD drafting. Future trends emphasize the integration of cloud-based collaboration platforms and augmented reality, allowing BIM Modelers to streamline real-time project updates and immersive visualization. The shift towards parametric modeling and advanced data analytics positions BIM Modelers as essential contributors to smart construction workflows and Industry 4.0 innovations.
Draftsman vs BIM Modeler Infographic

 jobdiv.com
jobdiv.com