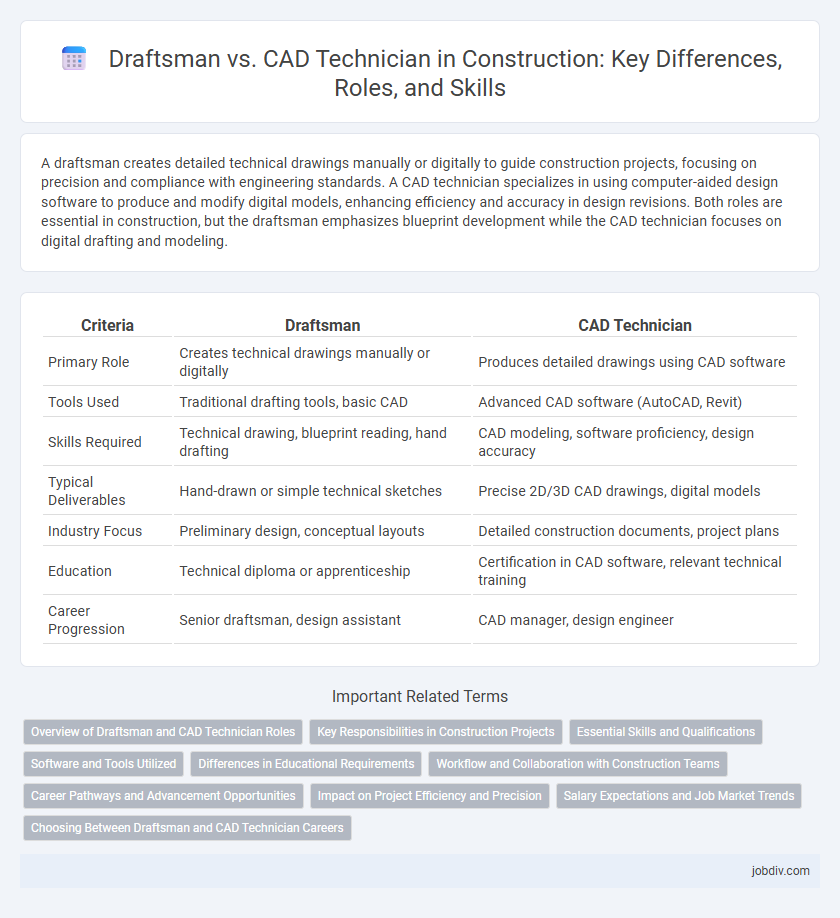A draftsman creates detailed technical drawings manually or digitally to guide construction projects, focusing on precision and compliance with engineering standards. A CAD technician specializes in using computer-aided design software to produce and modify digital models, enhancing efficiency and accuracy in design revisions. Both roles are essential in construction, but the draftsman emphasizes blueprint development while the CAD technician focuses on digital drafting and modeling.
Table of Comparison
| Criteria | Draftsman | CAD Technician |
|---|---|---|
| Primary Role | Creates technical drawings manually or digitally | Produces detailed drawings using CAD software |
| Tools Used | Traditional drafting tools, basic CAD | Advanced CAD software (AutoCAD, Revit) |
| Skills Required | Technical drawing, blueprint reading, hand drafting | CAD modeling, software proficiency, design accuracy |
| Typical Deliverables | Hand-drawn or simple technical sketches | Precise 2D/3D CAD drawings, digital models |
| Industry Focus | Preliminary design, conceptual layouts | Detailed construction documents, project plans |
| Education | Technical diploma or apprenticeship | Certification in CAD software, relevant technical training |
| Career Progression | Senior draftsman, design assistant | CAD manager, design engineer |
Overview of Draftsman and CAD Technician Roles
Draftsmen create detailed technical drawings and plans by hand or using traditional methods, focusing on architectural, structural, or mechanical designs essential for construction projects. CAD Technicians utilize computer-aided design software like AutoCAD or Revit to develop precise digital blueprints, enabling efficient modifications and enhanced accuracy in project documentation. Both roles collaborate closely with engineers and architects to ensure that design specifications meet regulatory standards and construction requirements.
Key Responsibilities in Construction Projects
Draftsmen create detailed technical drawings and plans manually or using CAD software to guide construction projects, ensuring structural accuracy and compliance with design specifications. CAD Technicians specialize in producing precise digital models and drawings using advanced computer-aided design tools, enabling rapid revisions and enhanced visualization for architects and engineers. Both roles collaborate closely with project managers and design teams to translate architectural concepts into executable construction documentation.
Essential Skills and Qualifications
Draftsmen typically possess strong technical drawing skills and proficiency in traditional manual drafting techniques, while CAD Technicians excel in computer-aided design software such as AutoCAD, Revit, and SolidWorks. Both roles require an understanding of architectural and engineering principles, with CAD Technicians often needing advanced knowledge of digital modeling, 3D visualization, and building information modeling (BIM). Essential qualifications include a diploma or degree in drafting, engineering technology, or related fields, with CAD Technicians benefiting from certifications in specific CAD software to enhance employability in the construction industry.
Software and Tools Utilized
Draftsmen primarily utilize traditional software like AutoCAD and Revit for 2D and 3D architectural drawings, emphasizing manual drawing skills combined with digital techniques. CAD Technicians leverage advanced CAD software such as SolidWorks, MicroStation, and AutoCAD Civil 3D to create detailed mechanical, electrical, or civil engineering plans with precision and parametric modeling features. Both roles require proficiency in industry-standard software, but CAD Technicians often engage with specialized tools for technical and engineering design projects.
Differences in Educational Requirements
A draftsman typically requires a diploma or associate degree in drafting or architectural technology, focusing on manual drawing skills and basic computer-aided design (CAD) software. In contrast, a CAD technician usually holds a more specialized certification or a bachelor's degree in engineering technology, emphasizing advanced CAD software proficiency and technical design principles. Educational programs for CAD technicians often include training in 3D modeling, digital drafting tools, and project management, which are less common in draftsman curricula.
Workflow and Collaboration with Construction Teams
Draftsmen typically focus on creating detailed hand-drawn or digital architectural and engineering drawings, ensuring initial design concepts are accurately represented for construction teams. CAD Technicians use advanced computer software to produce precise 2D and 3D models, enabling seamless updates and modifications during project development. Effective collaboration within construction teams relies on CAD Technicians' ability to integrate real-time changes and coordinate with engineers and contractors, streamlining communication and reducing errors in the workflow.
Career Pathways and Advancement Opportunities
Draftsmen typically start with manual drawing skills and may advance by mastering CAD software to become CAD Technicians, who handle complex digital drafting and 3D modeling. Career pathways for CAD Technicians often lead to roles such as Design Engineers, BIM Specialists, or Project Managers, driven by proficiency in software like AutoCAD, Revit, and SolidWorks. Advancement opportunities include specializing in industries like architecture, civil engineering, or manufacturing, where technical expertise and certifications enhance career growth and salary potential.
Impact on Project Efficiency and Precision
Draftsmen rely on manual techniques, which can limit precision and slow project timelines, whereas CAD Technicians utilize advanced software to enhance accuracy and accelerate design iterations. CAD technology enables seamless modifications and detailed 3D modeling, significantly improving project efficiency and reducing errors. The increased precision and faster turnaround provided by CAD Technicians directly contribute to optimized resource allocation and timely project completion.
Salary Expectations and Job Market Trends
Salary expectations for draftsmen typically range from $50,000 to $65,000 annually, while CAD technicians can earn between $55,000 and $70,000, reflecting their specialized skills in computer-aided design software. The job market trends indicate a growing demand for CAD technicians due to increased automation and digitalization in construction projects, whereas draftsmen roles are becoming more focused on traditional technical drawing skills. Opportunities for CAD technicians are expanding in sectors like architecture, engineering, and manufacturing, emphasizing proficiency in BIM and 3D modeling tools.
Choosing Between Draftsman and CAD Technician Careers
Choosing between a Draftsman and a CAD Technician career depends on your proficiency with manual drawing skills versus digital modeling software like AutoCAD and Revit. Draftsmen traditionally create precise technical drawings by hand, focusing on foundational design elements, while CAD Technicians specialize in computer-aided design to produce detailed 2D and 3D plans for construction projects. Evaluating your interest in traditional drafting techniques versus advanced CAD technologies will guide your decision toward a role best suited for evolving construction industry demands.
Draftsman vs CAD Technician Infographic

 jobdiv.com
jobdiv.com